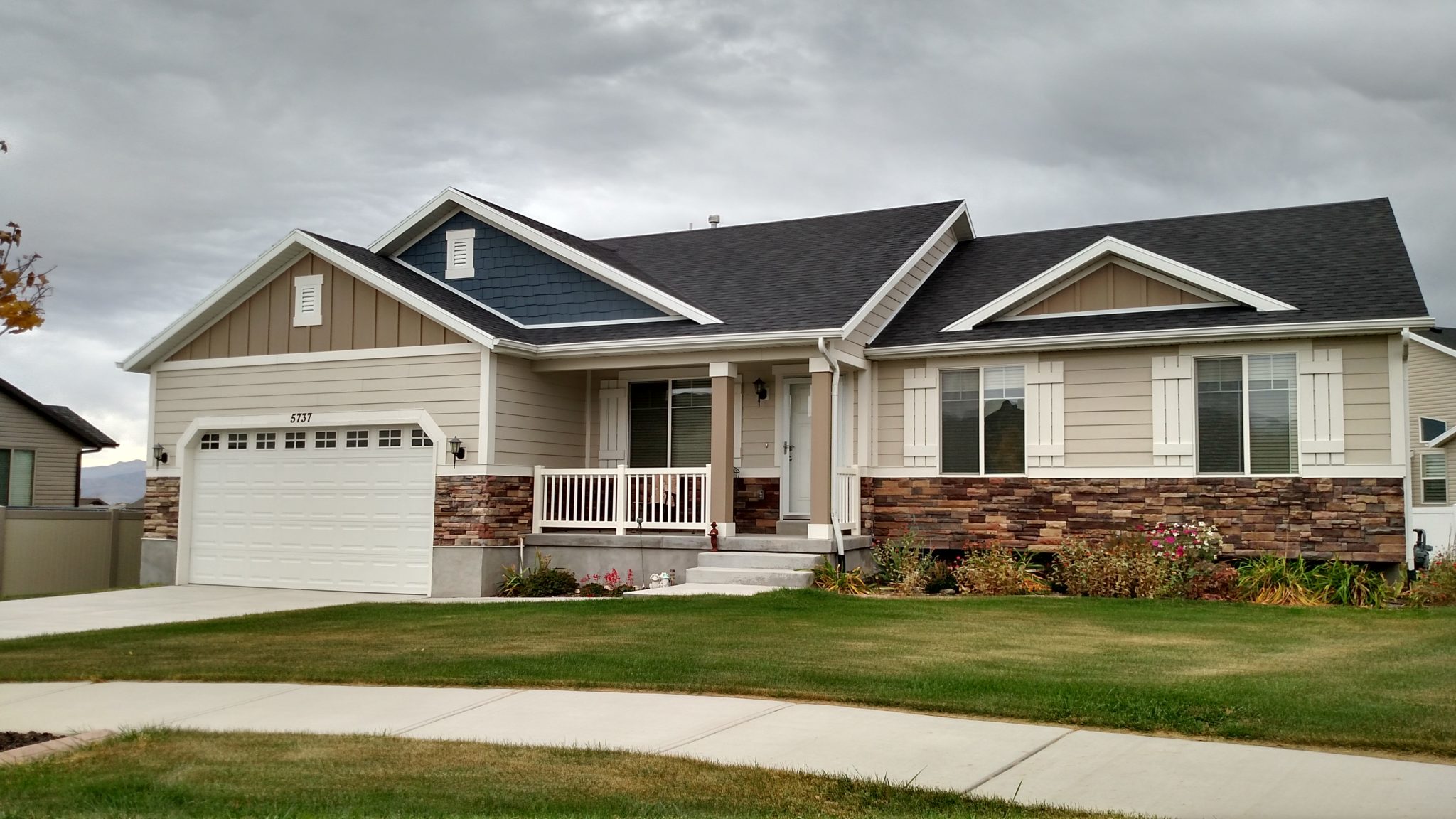Cambridge
3 Bed • 2 Bath • 2 Garage • 2,941 ft2
Plan Type: 1 Story
Plan Style: None
The Cambridge home plan is an elegant Rambler home with 2,914 square foot area with 3 bedrooms, 2 bathrooms, large 2 car garage, and an island kitchen bar. The open style design of the living room, nook, and kitchen give the home an expansive look with a warm welcoming feel.
The home is also fitted with all modern amenities required to make any family modern comfortable all year round. The large master suite has the option of a grand master bath, the family room can be fitted with an optional fireplace, and the nook can be fitted with an external dining area ideal for making lasting memories with loved ones.



